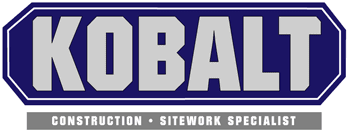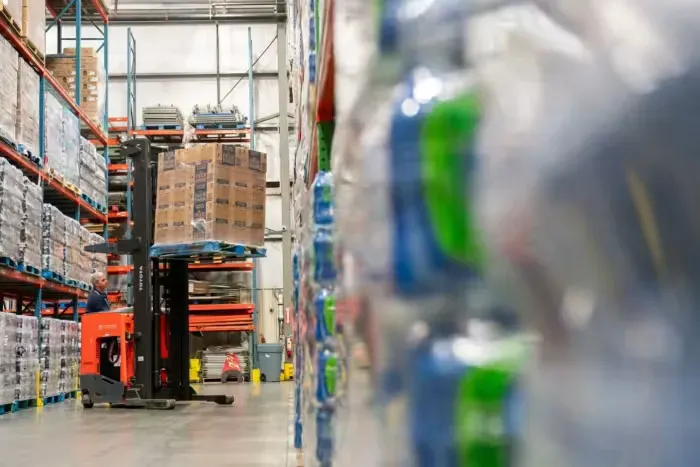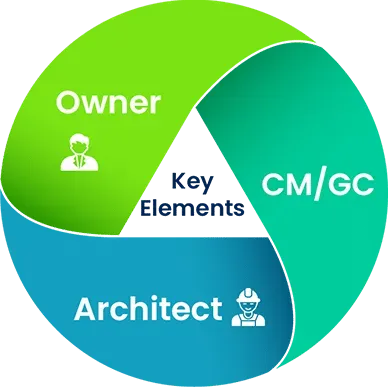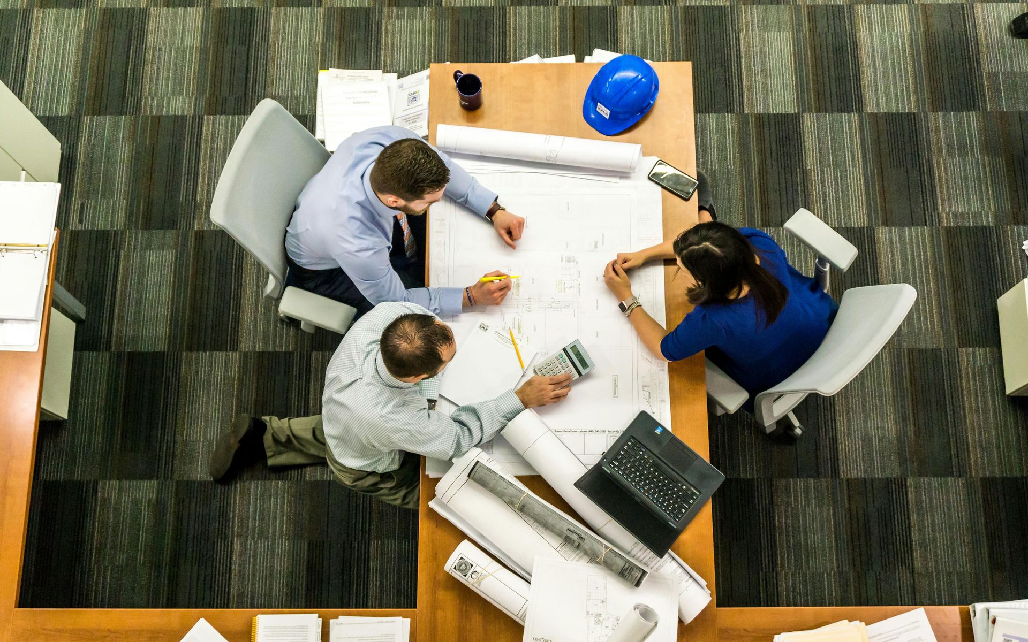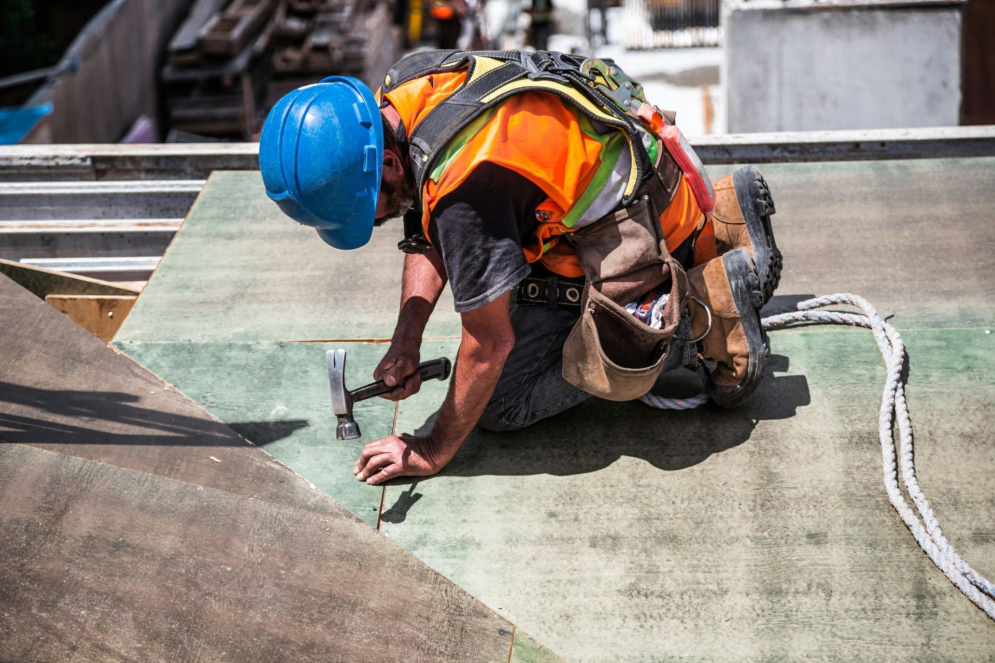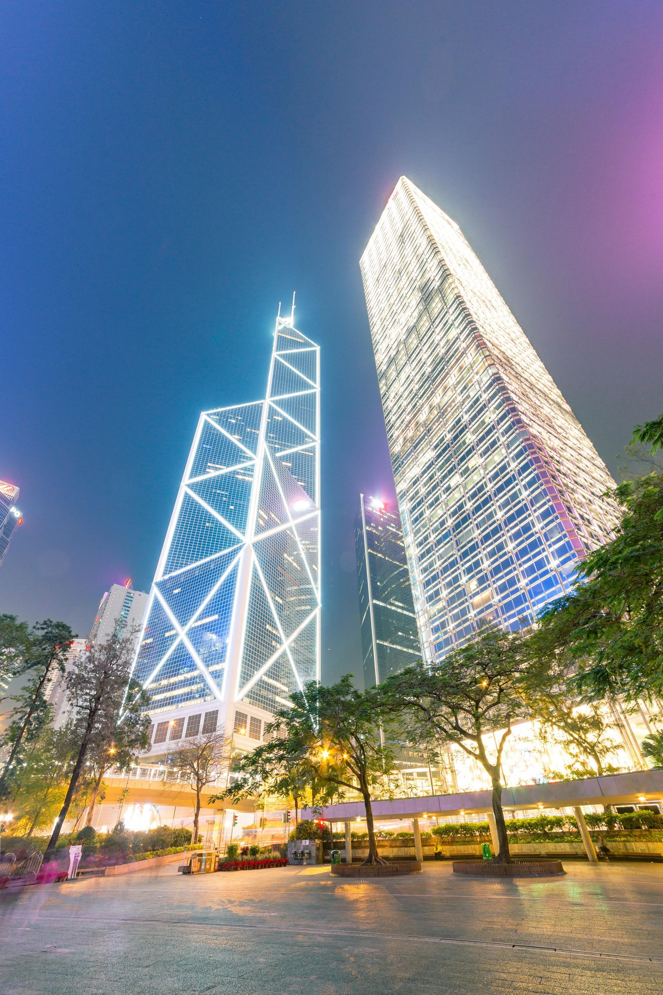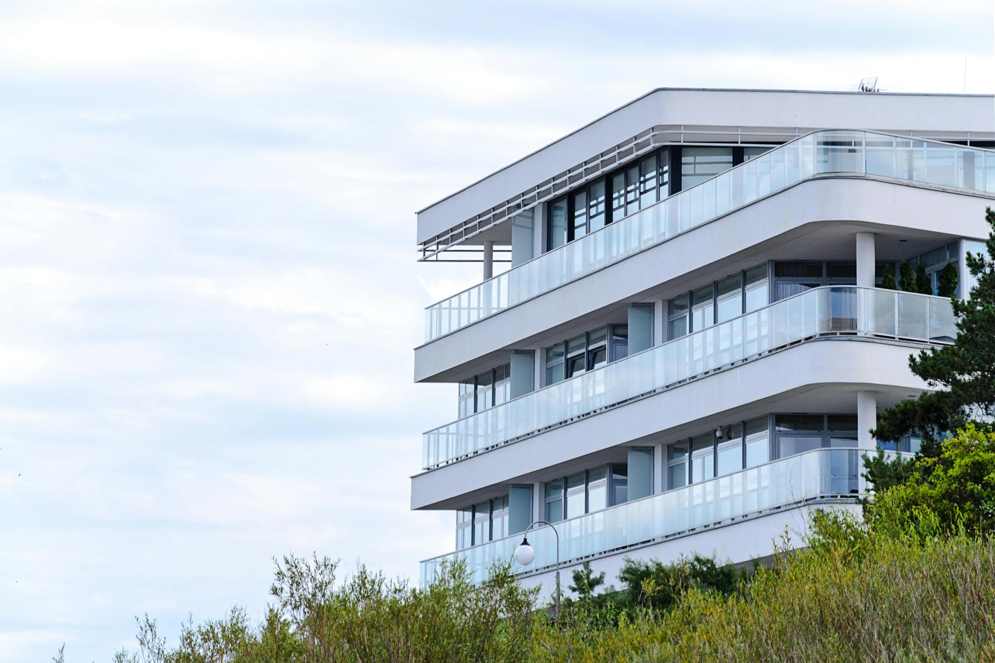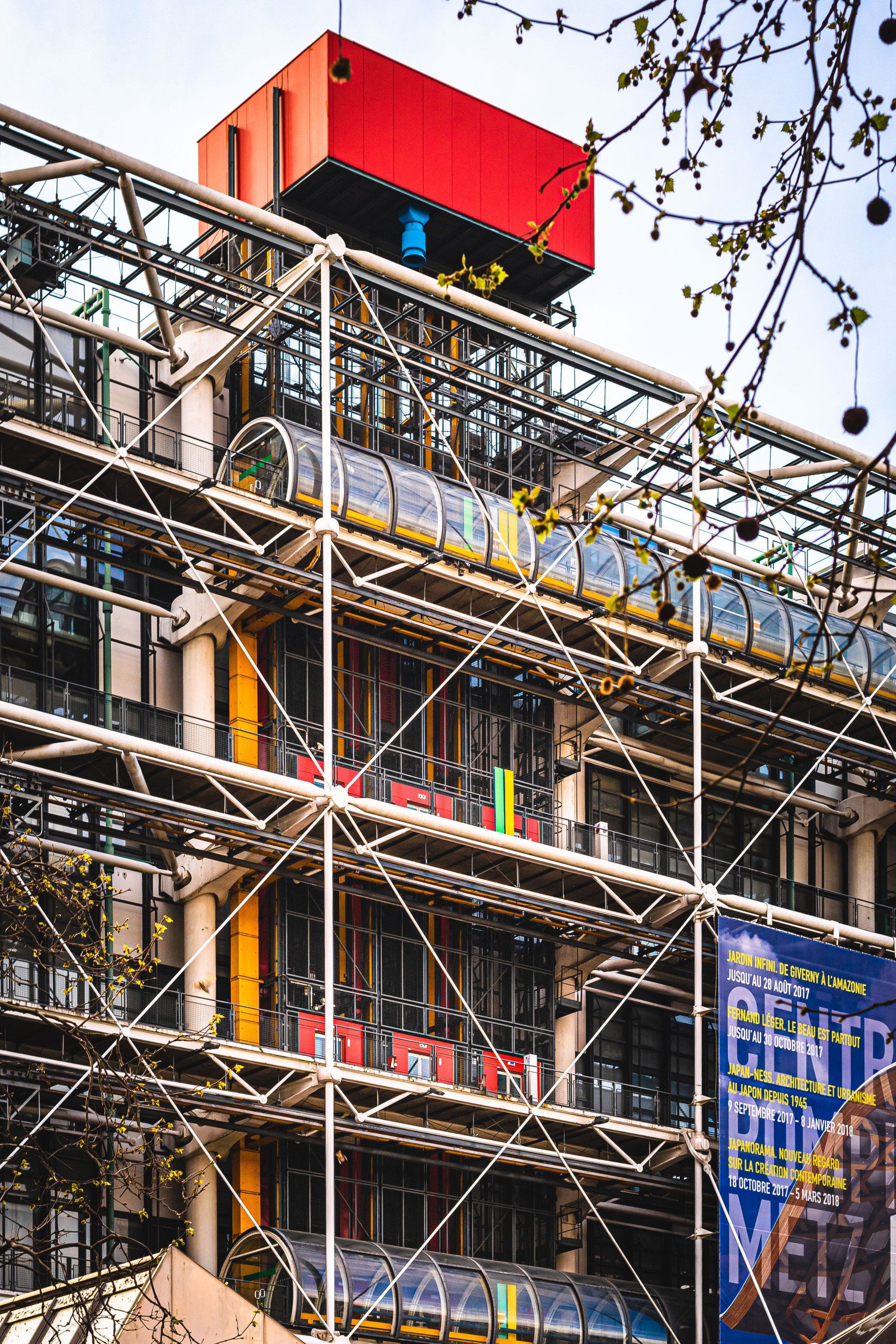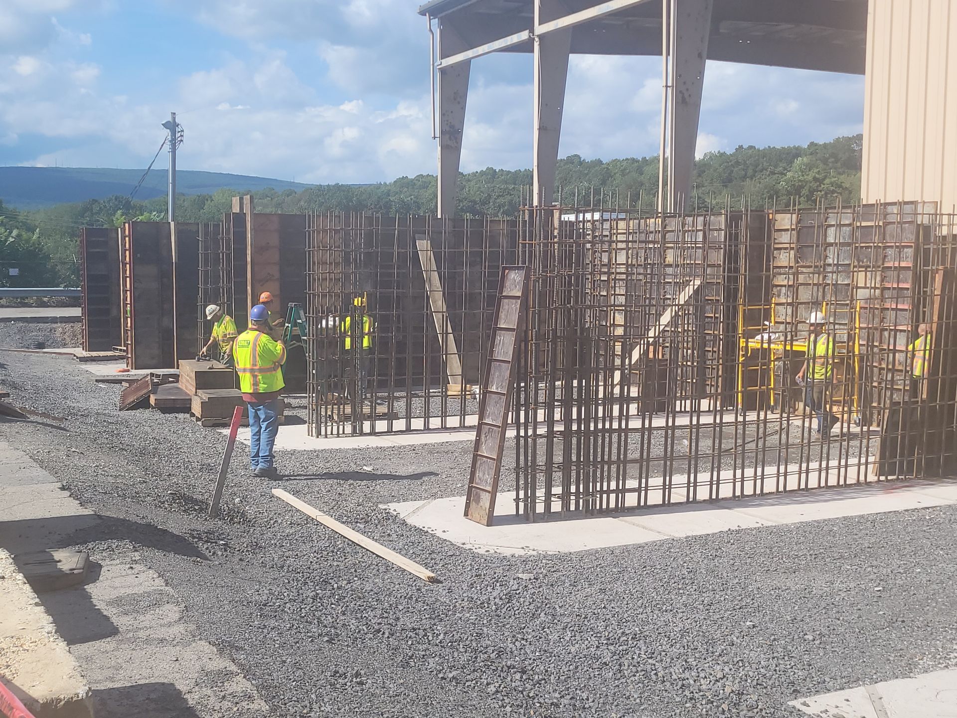5 Surprising Things You May Not Know about the Commercial Construction Process
In the realm of commercial construction, there are myriad factors and phases that often remain hidden to the untrained eye. From the initial planning stages to the final touches of a completed structure, each step in the commercial construction process is critical to the success of the project. This article will explore five surprising aspects of the commercial construction process that even seasoned industry professionals might not fully appreciate.
The Importance of a Detailed Pre-Construction Phase
The
pre-construction phase is arguably one of the most vital parts of the commercial construction process. During this stage, comprehensive planning takes place, ensuring that all project parameters are well-defined and understood by all stakeholders. This phase involves
site analysis, budgeting, scheduling, and developing a strategic plan to guide the entire project.
Photo By: The Wallstreet Journal
Site Selection and Analysis
Choosing the right location for a commercial building, whether it be an office building, warehouse construction, or industrial facility, requires careful consideration of numerous factors such as zoning laws, environmental impacts, and accessibility. A commercial contractor must conduct thorough site analyses to ensure compliance with local regulations and to assess any potential risks.
Budgeting and Financial Planning
A significant aspect of pre-construction is accurate budgeting. This involves estimating costs for materials, labor, permits, and other expenses. Missteps in budgeting can lead to costly overruns, making it crucial to establish a realistic financial plan from the outset.
The Role of Sustainable Building Techniques
In recent years, sustainable construction materials and practices have gained prominence within the commercial construction sector. Incorporating eco-friendly materials and energy-efficient designs not only reduces environmental impact but also leads to long-term cost savings for various types of constructions, including industrial buildings.
Sustainable Construction Materials
From recycled steel to bamboo flooring, the use of sustainable materials has become increasingly popular in industrial construction. These materials are not only more environmentally friendly, but they also offer improved durability and energy efficiency, contributing to the overall quality of construction.
Energy-Efficient Design
Implementing energy-efficient systems and designs, such as solar panels or high-performance HVAC systems, can significantly reduce a building's carbon footprint. These features are not only beneficial for the environment but can also attract tenants who prioritize sustainability, particularly in multifamily and office buildings.
Advanced Project Management Techniques
Project management in construction has evolved with the advent of sophisticated software solutions that streamline the entire process. These tools enhance communication among stakeholders, track progress, and manage resources effectively, making project management construction more efficient.
Photo By: Lean IPD
Integrated Project Delivery (IPD)
IPD is a collaborative project delivery method that integrates people, systems, and practices into a process that collaboratively harnesses the talents and insights of all participants. This method promotes efficiency and reduces waste throughout the construction project phases.
Building Information Modeling (BIM)
BIM is a digital representation of the physical and functional characteristics of a facility. It provides a shared knowledge resource for information about a facility, forming a reliable basis for decisions during its lifecycle. BIM enhances collaboration and can lead to improved outcomes in terms of quality, cost, and time management.
The Complexity of Regulatory Compliance
Navigating the myriad of regulations and building codes is one of the most challenging aspects of the commercial construction process. Compliance is not only essential for legal reasons but also ensures the safety and functionality of the finished structure.
Understanding Local Building Codes
Each municipality has its own set of building codes that dictate how commercial buildings must be constructed. These codes cover everything from structural integrity to fire safety measures. Staying abreast of these regulations is critical for any commercial contractor to avoid costly fines or project delays.
Securing Necessary Permits
Before breaking ground on a new project, contractors must secure various permits from local authorities. This includes permits for zoning, construction, and occupancy. The process can be time-consuming, and any oversight can lead to significant setbacks.
The Art of Balancing Aesthetics with Functionality
While functionality is paramount in commercial construction, aesthetics also play a crucial role, particularly in projects like office buildings and multifamily developments where first impressions can significantly impact tenant satisfaction.
Design Considerations
Architects and designers must collaborate closely with engineers and contractors to ensure that the building is not only functional but also visually appealing. This involves selecting appropriate materials, colors, and finishes that align with the client's vision and the building's purpose.
Creating a Lasting Impression
The external appearance of a commercial building can influence its marketability and success. A well-designed façade can attract potential tenants or buyers, making it an essential consideration in the commercial construction process.
Conclusion
At
Kobalt Construction, we understand that the commercial construction process is a complex and multifaceted undertaking that requires careful planning, adherence to regulations, and innovative
project management techniques. By grasping the nuances of site selection, budgeting, sustainable building techniques, and regulatory compliance, we can ensure successful outcomes and create structures that are both functional and aesthetically pleasing. Whether you’re in need of a commercial contractor for office buildings, multifamily builders for residential projects, or specialists in industrial construction, our commitment to quality of construction and sustainable materials sets us apart. To learn more about how Kobalt Construction can help you navigate these surprising aspects of the commercial construction process,
contact us today!
